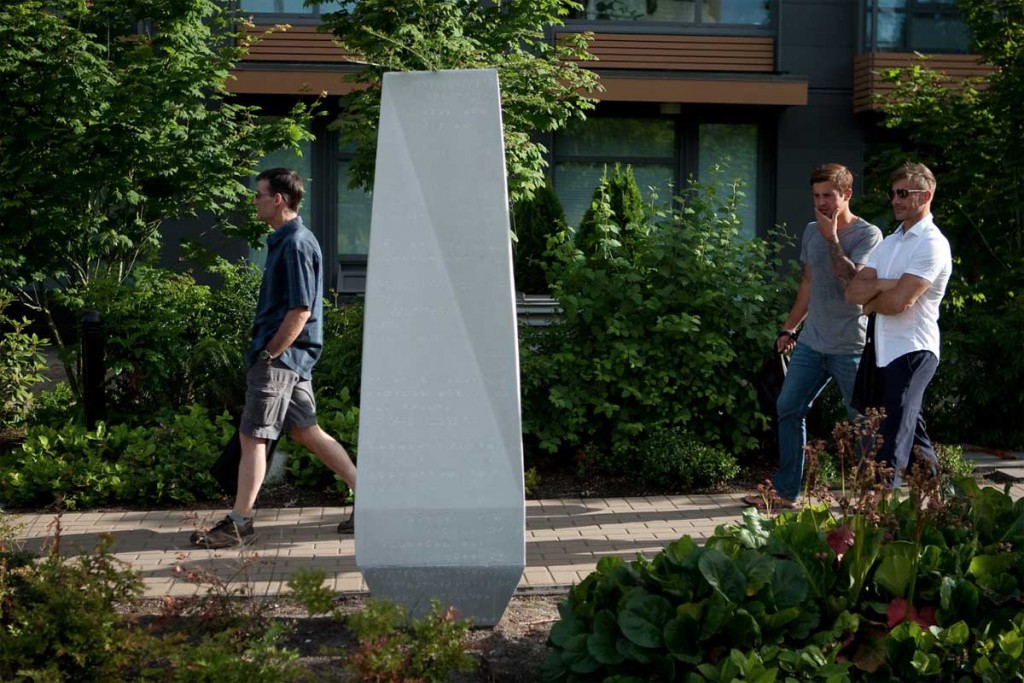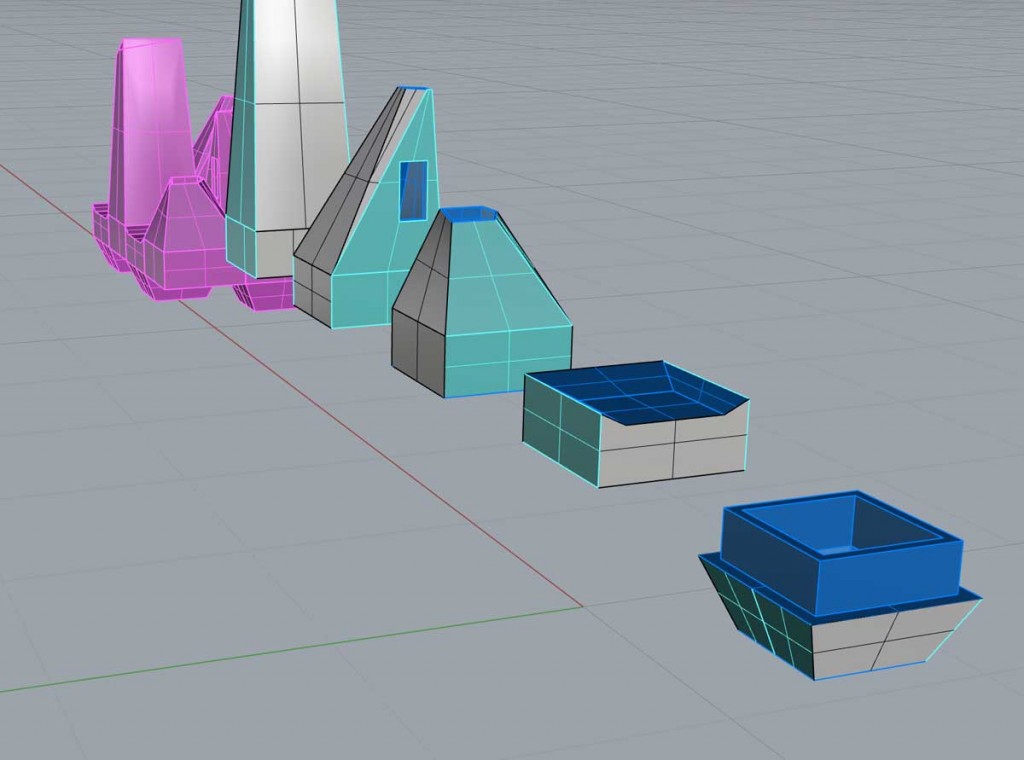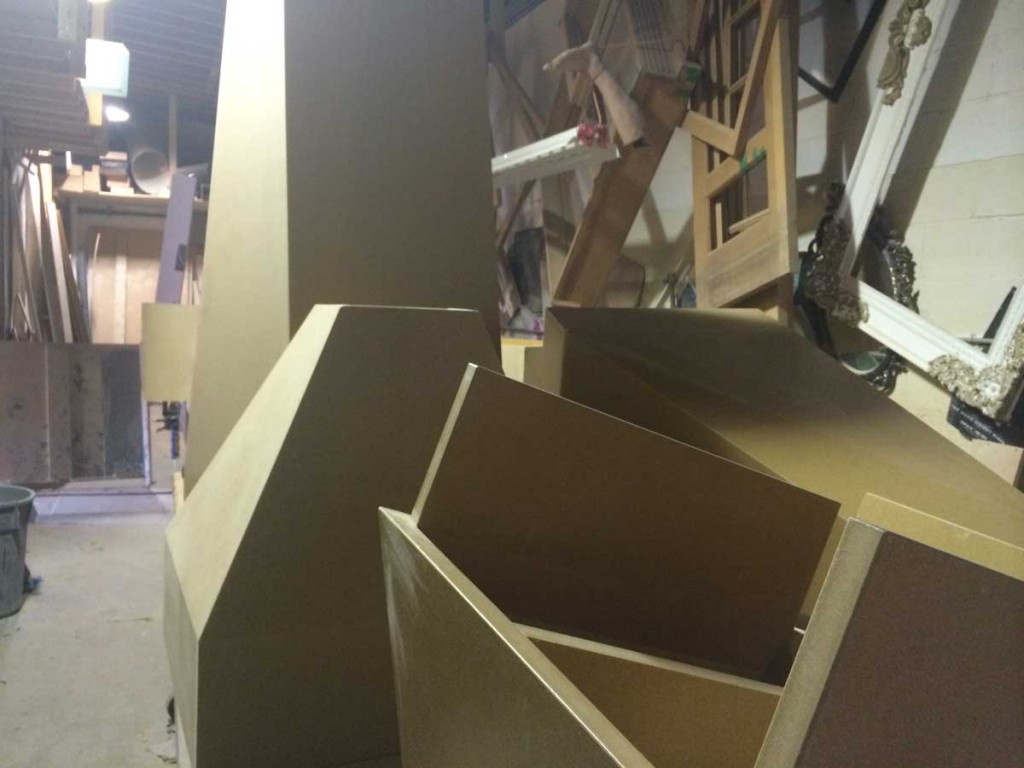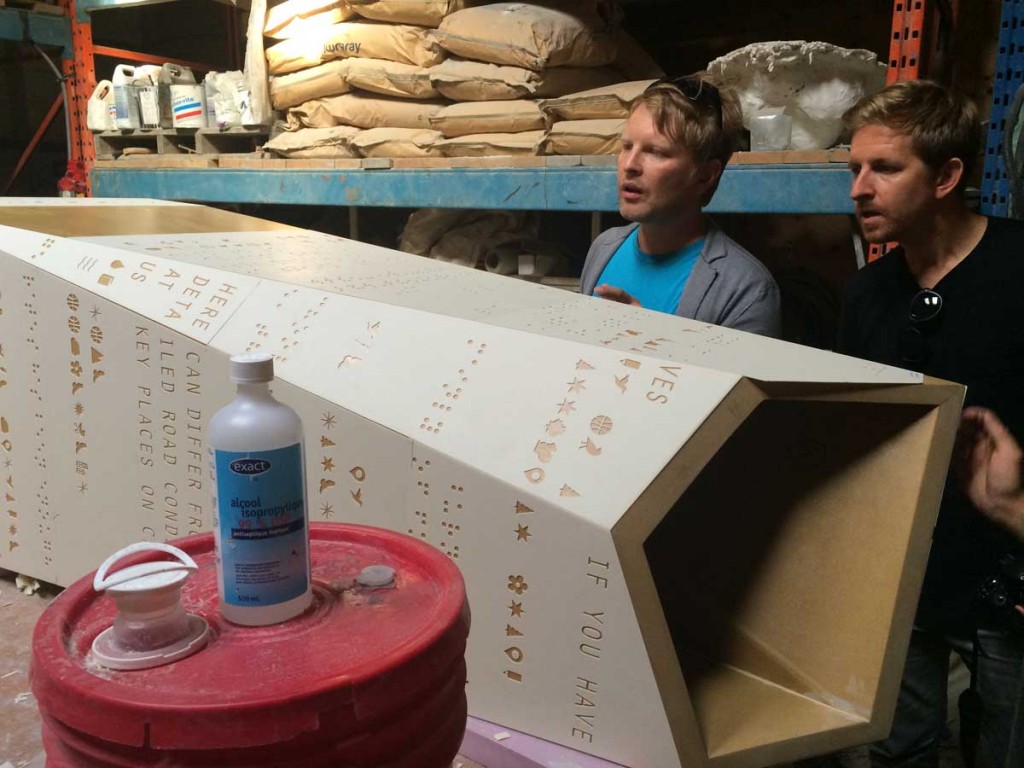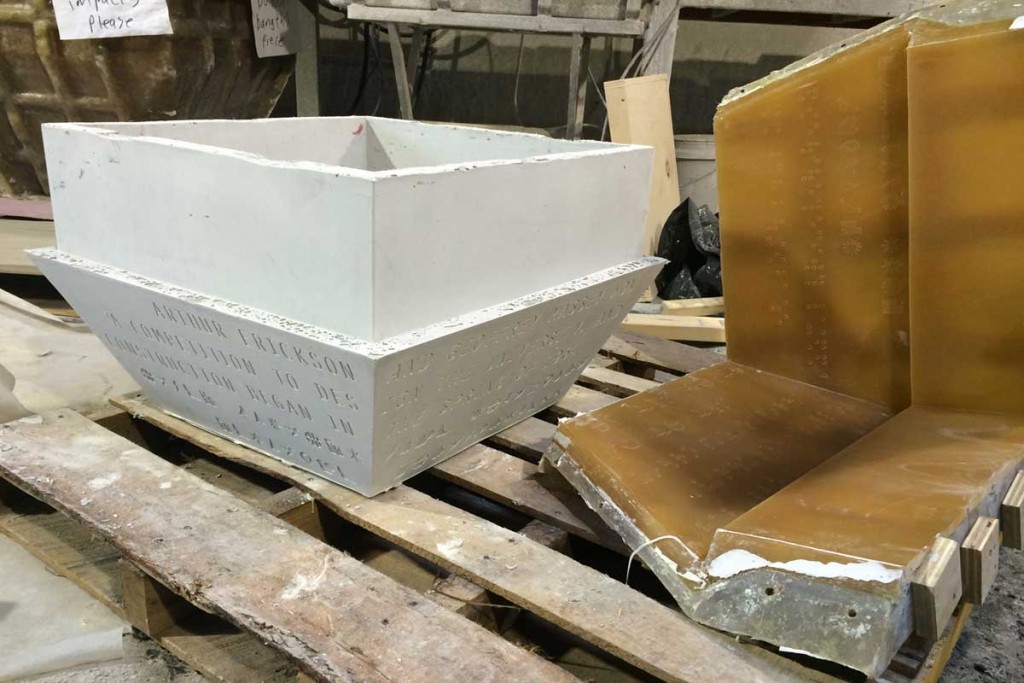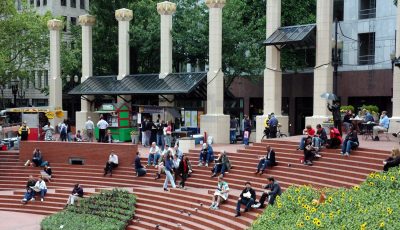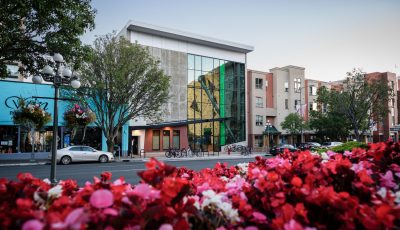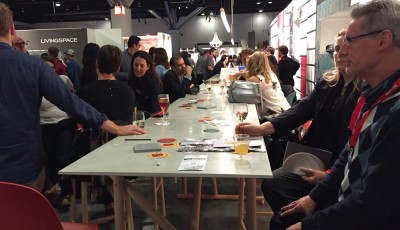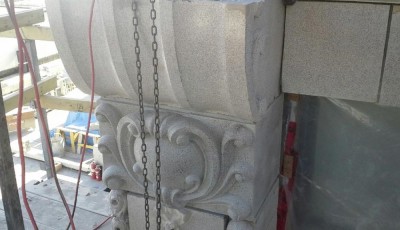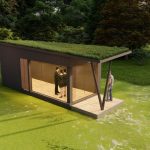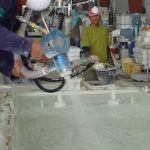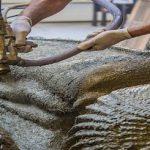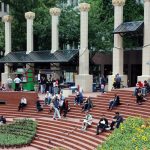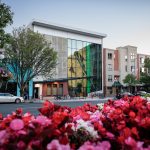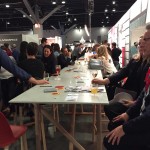Project Info
Project Description
A series of six modules designed to fit together in multiple combinations extending one full block of the University of Simon Fraser in Vancouver, BC.
The modules consisted of a standard and and cantilevered base unit, a seat, a display unit, a plant volcano and a water reservoir.
A 3D model of each piece allowed the artist to refine the design and work with the fabricator to develop a system that locked the base units to the upper modules. A MDF positive was assembled and a surface texture created.
Once the texture was applied, outer and inner mold parts were fabricated. The molds needed to be rigid, to capture the surface texture, and be constructed to allow release of the inner parts so they could be repeated up to 15 times per unit.
The fine surface quality of UHPC allowed for exact replication of this detailed texture.
The Szolyd team developed a proprietary system that proved successful.
UHPC ductal concrete was cast at only 1″ average thickness. The cantilever base unit carries the full weight of the planter volcano, and it’s soil. This structural feat could only be done with an ultra high performance concrete. The base units were bolted to a footing, while the upper modules were secured using a friction fit with structural adhesive.

